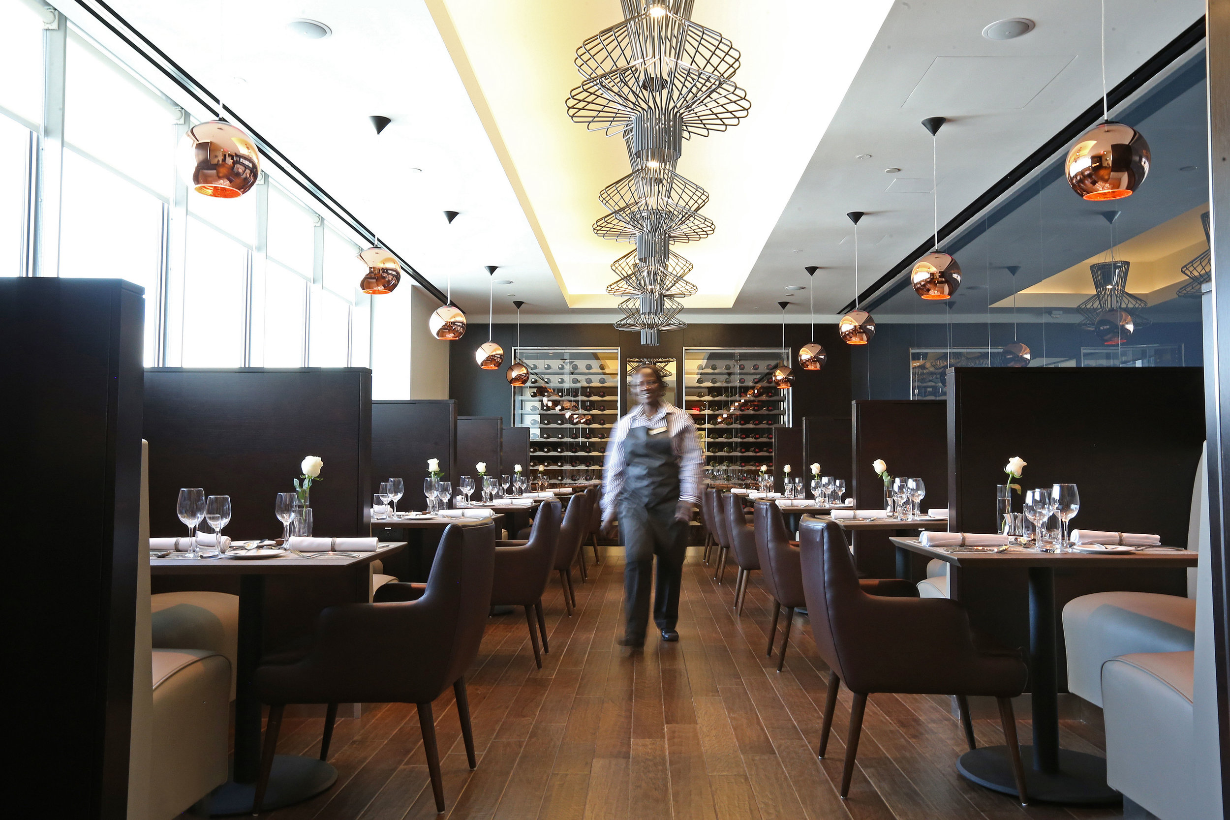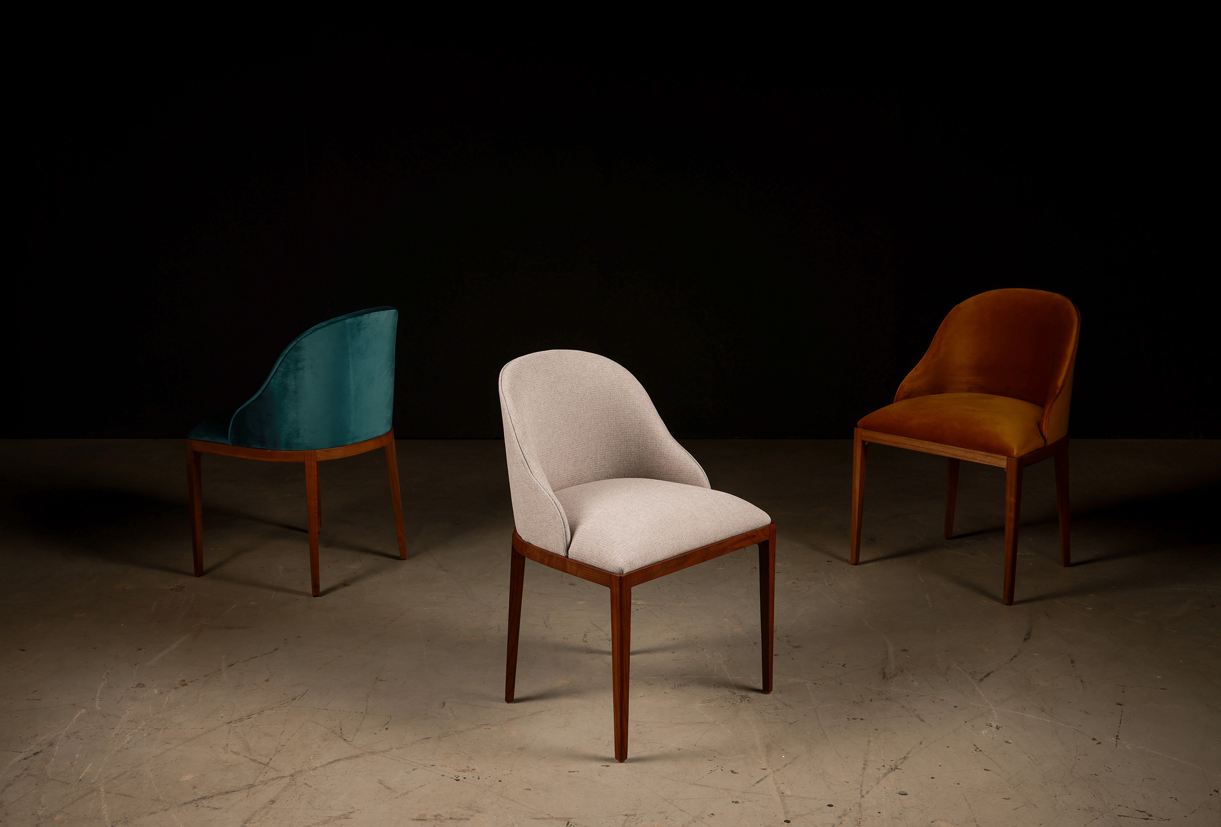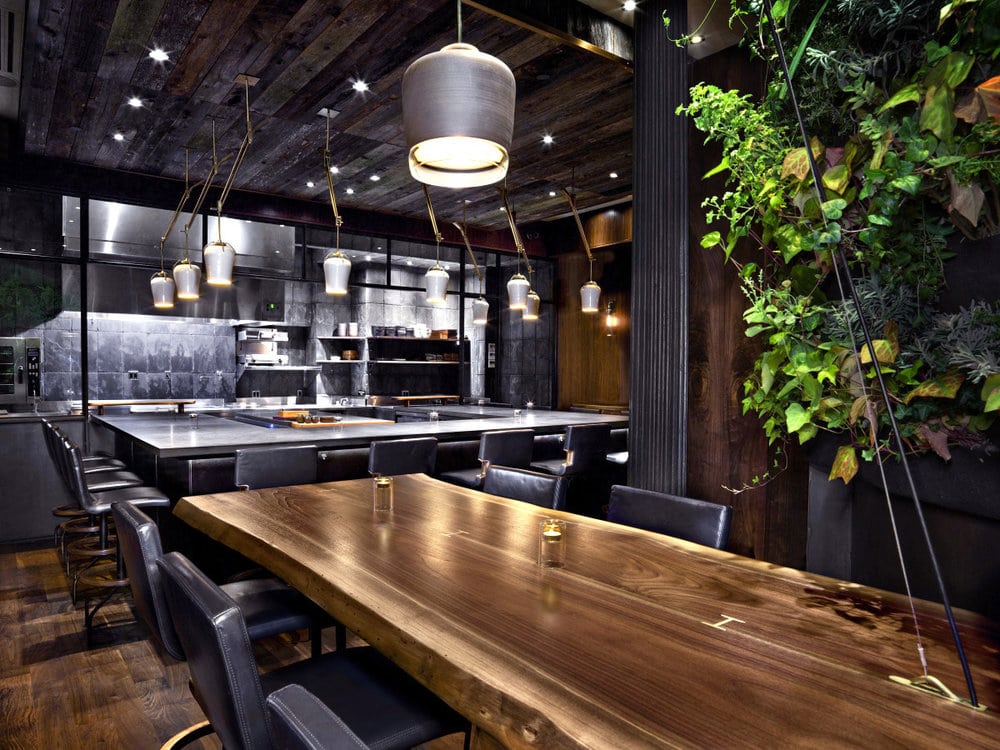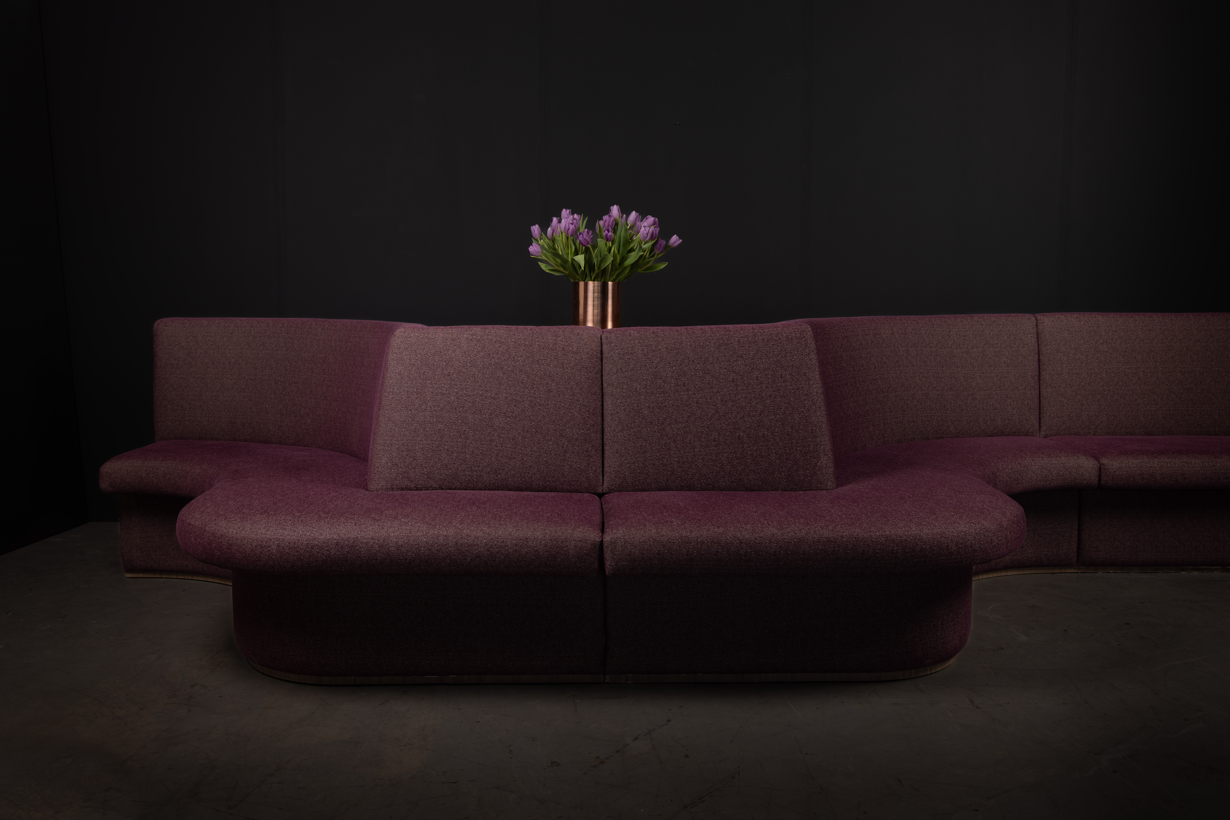A memorable dining experience depends on more than the menu. Furniture choices, materials, and layout shape how guests experience the space. Designers balance comfort, aesthetics, functionality, and regulatory guidelines. This article explores how to create an effective restaurant furniture layout, which alights with the core ethos of the venue and improves the overall dining experience.
The challenge is to combine interior design principles with industry-specific requirements, cut down on setup and running costs, and create a dining area that balances style with practical requirements.
The overarching design narrative
of the restaurant furniture layout
The restaurant furniture layout plan begins with an aesthetic vision. What should the space symbolize? What types of emotions should it convey? On the one hand, it can be open and airy, on the other, cozy and intimate. It can be classic, familiar, or novel. But how do these words translate to a practical design solution?
A minimalist restaurant, for example, can emphasize the bar area and introduce high tables with a small base profile. Alternatively, a snug layout may rely on banquettes and dividers to offer privacy and seclusion. The ethos of the venue should align with the overall layout, guiding restaurant furniture placement, lighting, acoustics, and the overarching design narrative.
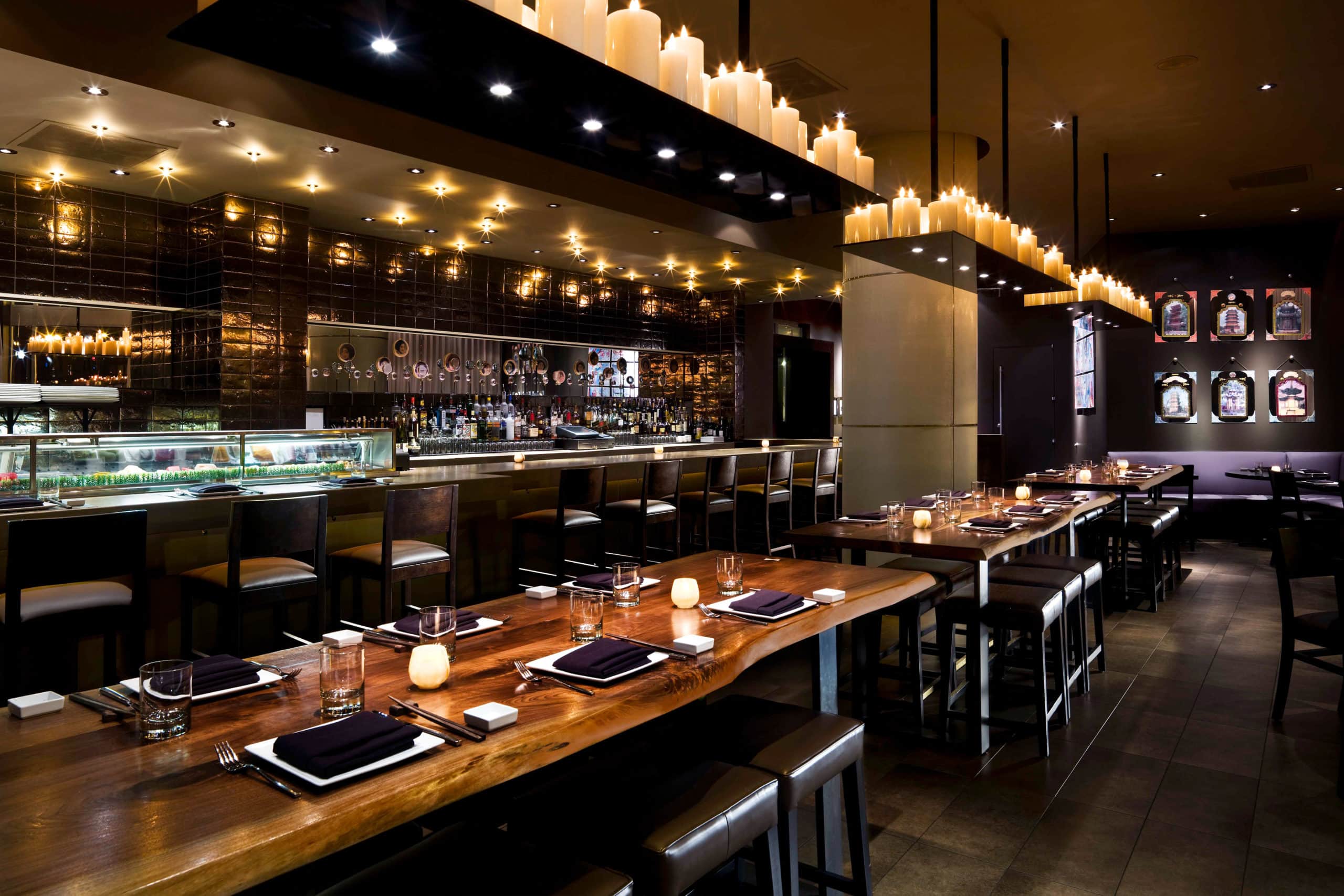
Volume and comfort
The restaurant floor plan must be mindful of the traffic flow. It is important to visualize guests and staff interacting together and anticipate bottlenecks, empty spaces, or aesthetic clutter.
Too many tables can make guests uncomfortable, slow down the waiters, and ruin the dining experience. Too few, and the venue becomes unsustainable. While comfort is non-negotiable, business realities and spatial constraints are equally hard to dismiss. This poses another challenge that designers must resolve skillfully and early on.
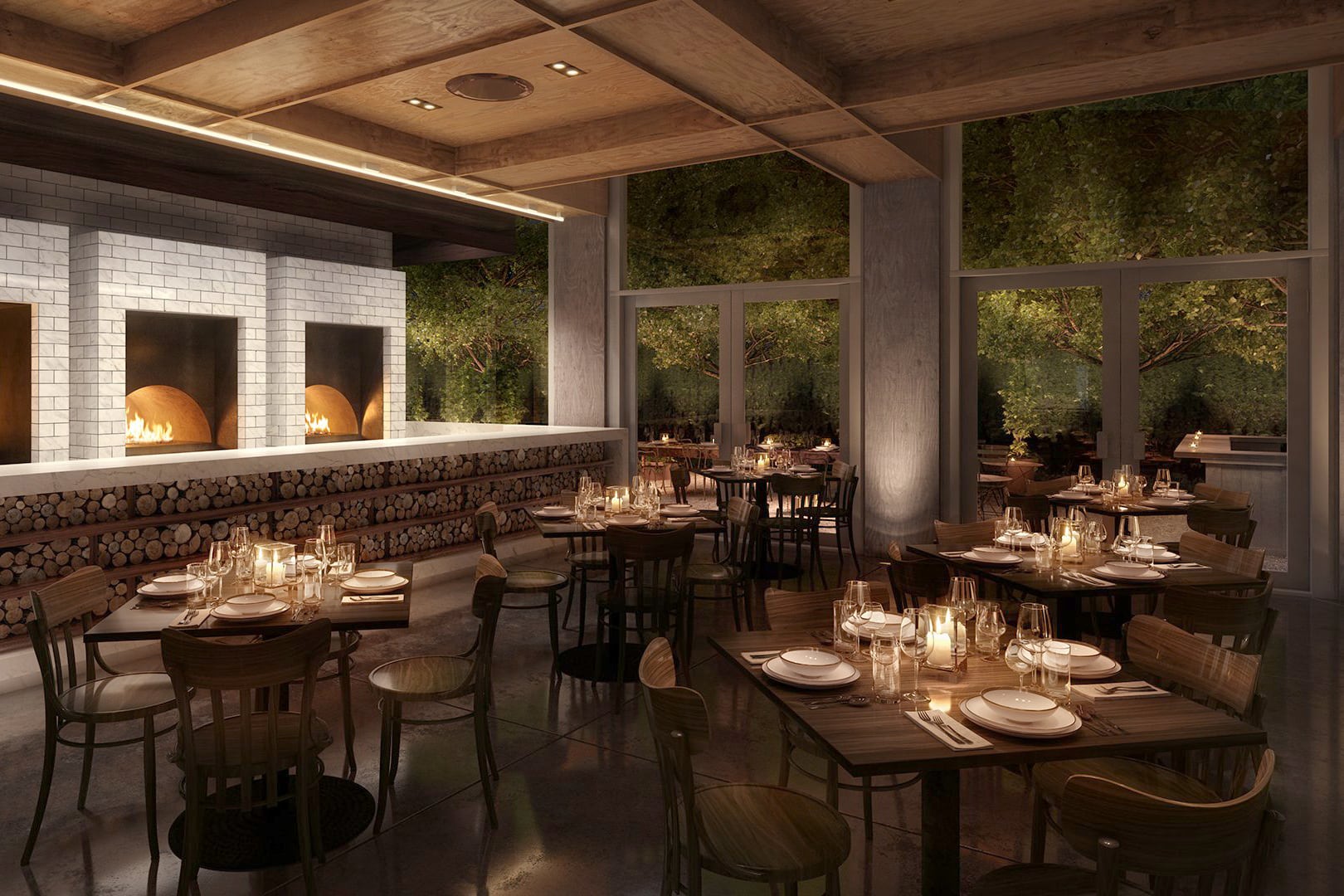
Restaurant furniture layout plan
for maximum seating variety
To avoid the monotonous, flat appearance, designers should introduce seating variety. Otherwise, the restaurant furniture layout can feel dull and uninspiring. Offering multiple seating options would overcome this easily, by utilizing the space to its fullest, through an aesthetic interplay of forms and materials.
A harmonious layout can be achieved by conceptualizing a dining area with centrally positioned stand-alone tables, and elegant banquette seating along the edges. The goal is to provide aesthetic variety and functional diversity, to accommodate a range of guest expectations. Fine dining, after all, must offer exclusivity as a way to depart from the regular and mediocre.
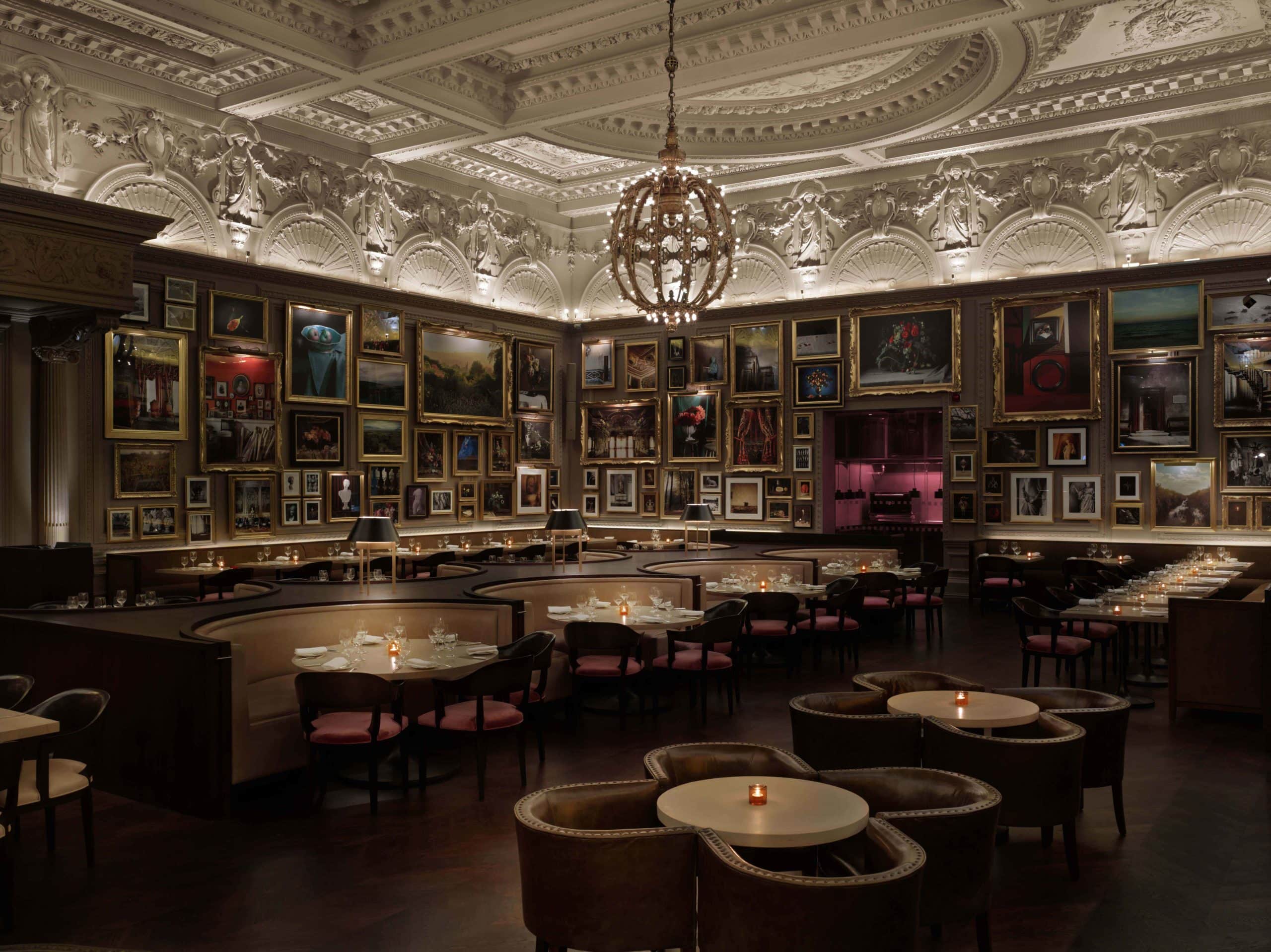
Dealing with bad seats
When designing the restaurant furniture layout, some solutions are less desirable than others. Bad seats are a direct result of neglecting the proximity to high-traffic areas and doors and addressing them early on is very important.
Seasoned designers would use a repertoire of decorative options including planters, curtains, and hanging artifacts, or rely on custom-built shelving and bespoke restaurant furniture. Through adherence to ergonomic principles and artificially created seclusion, bad seats can easily become more desirable, adding to the overall narrative of the dining space.
Designers can also consider separating the waiting area from the dining floor, by integrating host stands into the overall layout. Clutter can be significantly reduced by segregating visitors according to the activity, managing the foot traffic. Custom host stands, as the ones we manufacture at SENTIENT, can offer functional improvements without compromising the overall design narrative
Another great idea is to make the dining area smaller, by moving bad seats into a separate environment, like a private dining room. Accidentally, using space to their advantage, designers can transform undesirable seats into the best, most attractive spot in the venue. SENTIENT understands the aesthetic dynamism of private dining rooms, and we craft imposing dining tables and complementary furniture that make these spaces work for private dining and high-end hospitality.
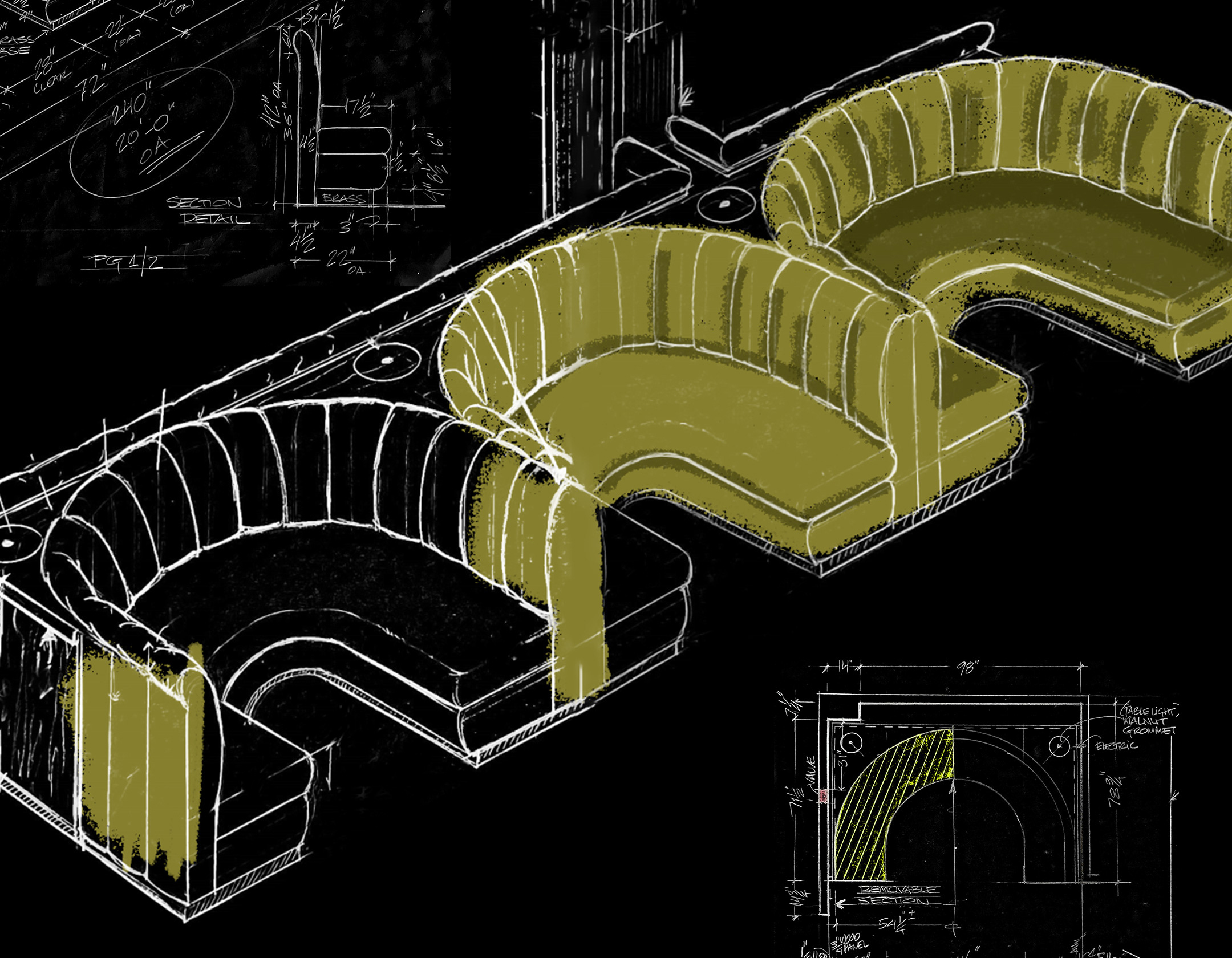
Seating space requirements
To utilize commercial restaurant furniture, owners must be familiar with the space requirements set forth by the North American Association of Food Equipment Manufacturers. These define the restaurant furniture layout. According to the NAFEM, the space allowance for table service in hotels and clubs should be between 15-18 square feet per seated guest. Fine dining, on the other hand, would require 18-20 square feet of space.
Additionally, the passage area between tables and chairs should be at least 18 inches. However, according to the Americans with Disabilities Act, venues should also offer aisles that are further apart, at 36 inches, to accommodate wheelchairs.
To offer a comfortable experience and some sense of privacy, rectangular or square tables should provide 24 inches of space for every guest. Much the same is true for round tables, where each guest should enjoy between 25-28 inches of space. Placement, on the other hand, should allow for 4-5 feet between tables, with dining chairs at least 18 inches apart. These recommendations prevent clutter, leading to a more enjoyable dining experience.
Other specifics include the number of exits, their size and location, or the placement of furniture across the dining area. For example, tables set in parallel must offer 42-60 inches between the sides, whereas tables set on a diagonal must offer 24-36 inches between their corners.
The height of restaurant tables should be around 29-30 inches, with custom restaurant dining chairs between 17-18 inches. For bar height, the requirement is to stay within 36-42 inches, with the height of adjacent stools between 29-30 inches. Adding a bar area with custom shelving is an effective way to introduce variety for any upscale venue, both in terms of function and style. At SENTIENT, we can work with third party designers to measure, manufacture and install custom millwork for just about any spacial layout.
We also make communal tables that dramatically change the dining experience, transforming meals into shared moments that are enjoyed in harmony. These substantial furniture pieces become the focal point of dining environments, maximizing seating capacity without violating any standards in layout or placement.
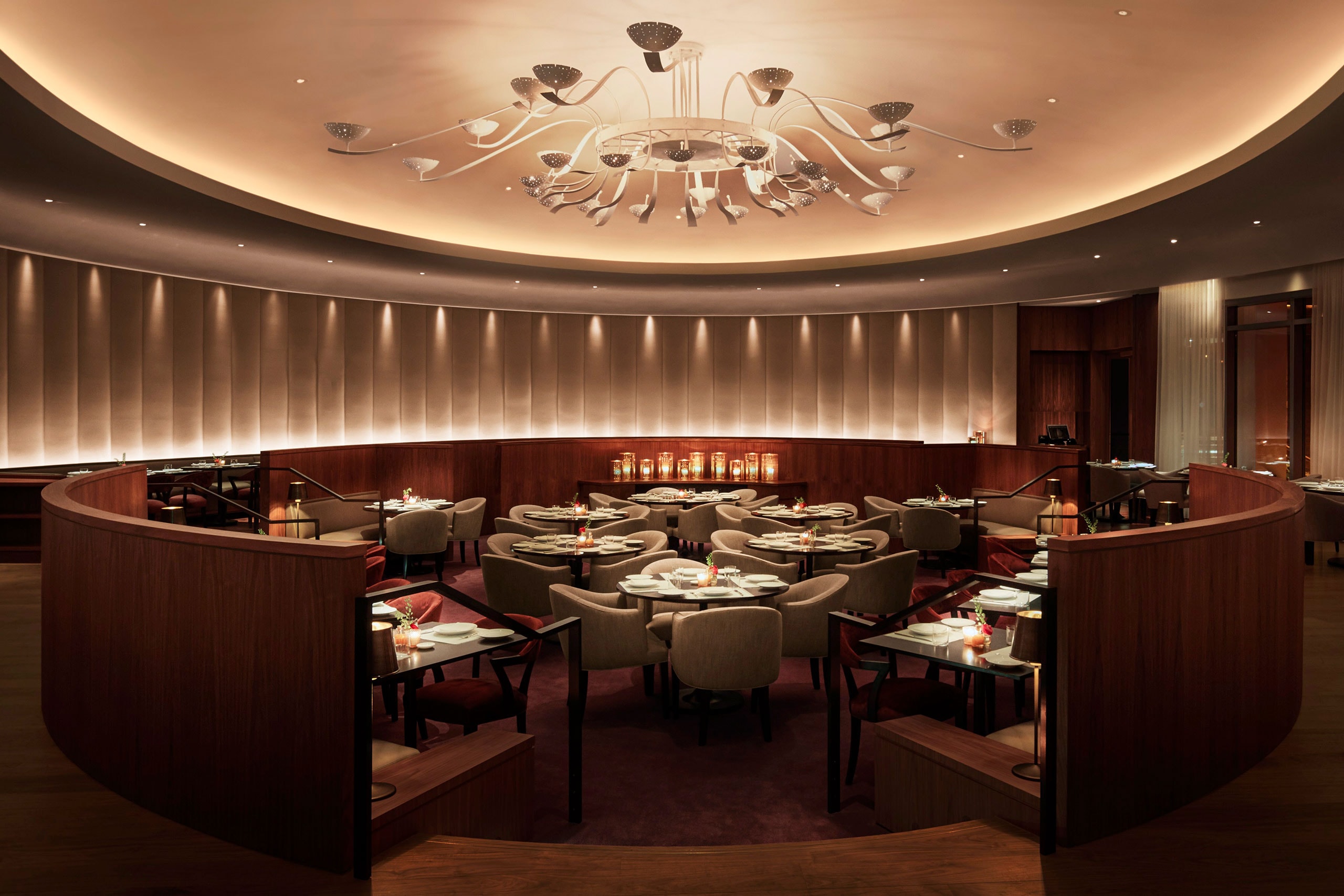
Commercial-grade restaurant furniture
When guests visit a fine dining venue, they would expect higher quality and attention to detail from every aspect of the dining experience. From food to furniture, upscale restaurants must excel in aesthetics and comfort, crafting a unique sensory repertoire.
This is why designers work with bespoke furniture manufacturers to create commercial-grade pieces, encapsulating a functional and aesthetic commitment to excellence. From custom banquette seating to premium dining tables, designer restaurant furniture offers distinct design and build quality that off-the-shelf options cannot match.
We have worked with a range of Michelin-starred and renowned restaurants, such as Atera, Nobu, Restaurants and Cafés at Edition Hotels, Jams Restaurant at 1 Hotel Central Park, Bread & Tulips, Maialino’s, Azabu and l’abeille NYC. Our aim is to deliver custom furniture at scale, using sustainable materials and ethical manufacturing. Beginning with the restaurant furniture layout, we approach each design project with a holistic creative vision that delivers furniture that performs in real spaces.
SENTIENT has a track record of furnishing sophisticated dining venues, offering a range of solutions. From upholstered restaurant furniture to solid wood dining tables and chairs, we create a unique interplay between the visual and tactile, for durable comfort and a memorable guest experience. Our restaurant furniture service also extends to commercial millwork, offering everything from measurement and design iterations, to manufacturing and installation.
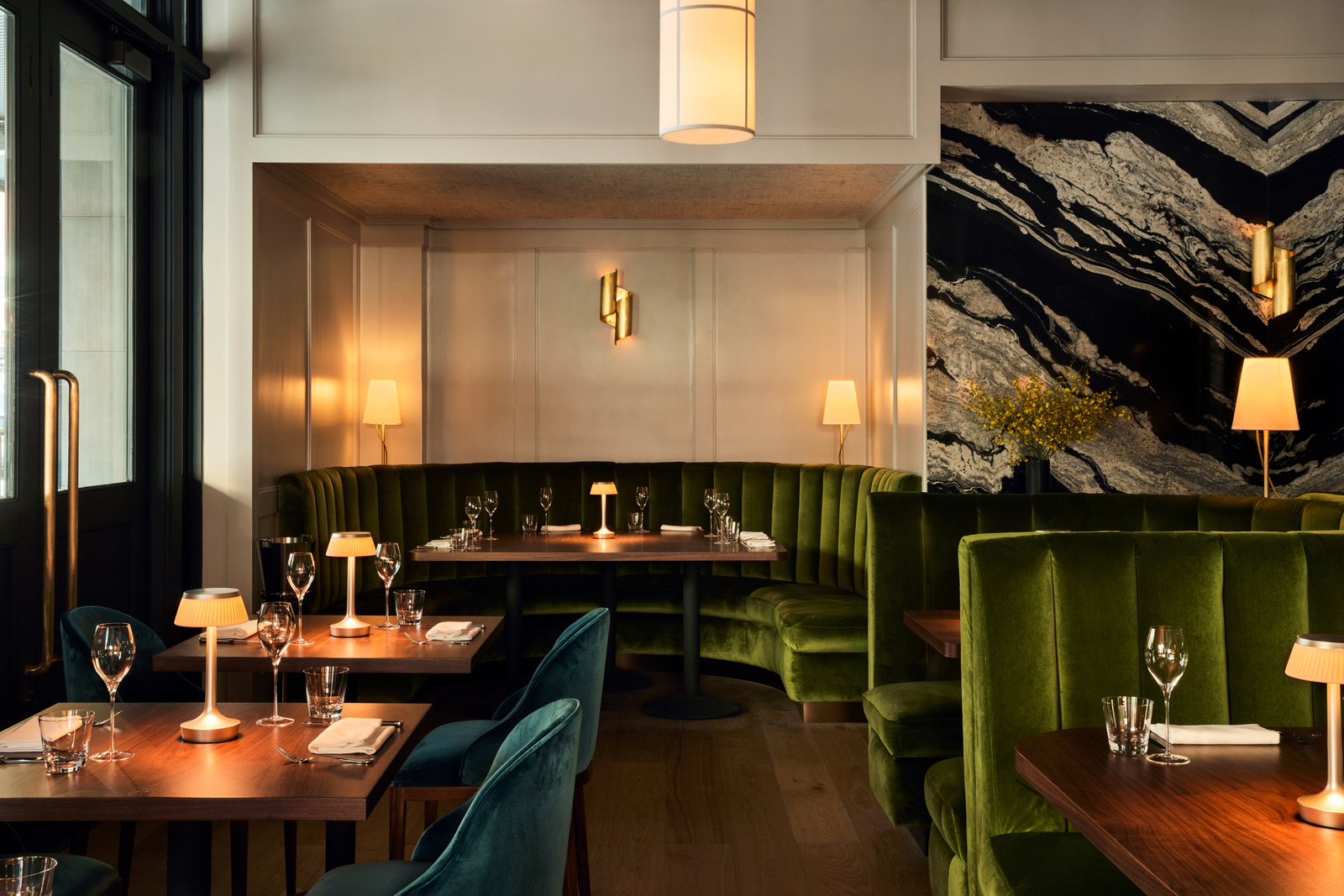
Furniture portability
Depending on the venue, owners can decide between portable and anchored furniture. However, it might be lucrative to adopt a balanced approach, which deals with the benefits and disadvantages of both.
Banquettes, for example, can offer a fixed layout that is purposefully designed, whereas tables can be moved around and combined to accommodate a range of situational preferences. Custom shelving can adopt both varieties, as a separate design element that contributes to the overall visual narrative.
The goal is to understand how your clientele and ethos blend with the functional requirements of different areas, including the waiting space, the bar, and the dining floor. We manufacture imposing bar top tables and custom shelving that integrate perfectly into any design narrative, to anchor a sense of permanence, shaping the overall layout. Alternatively, we can design and manufacture portable furniture that is both functional and aesthetic, helping venues reduce clutter and introduce flexibility.
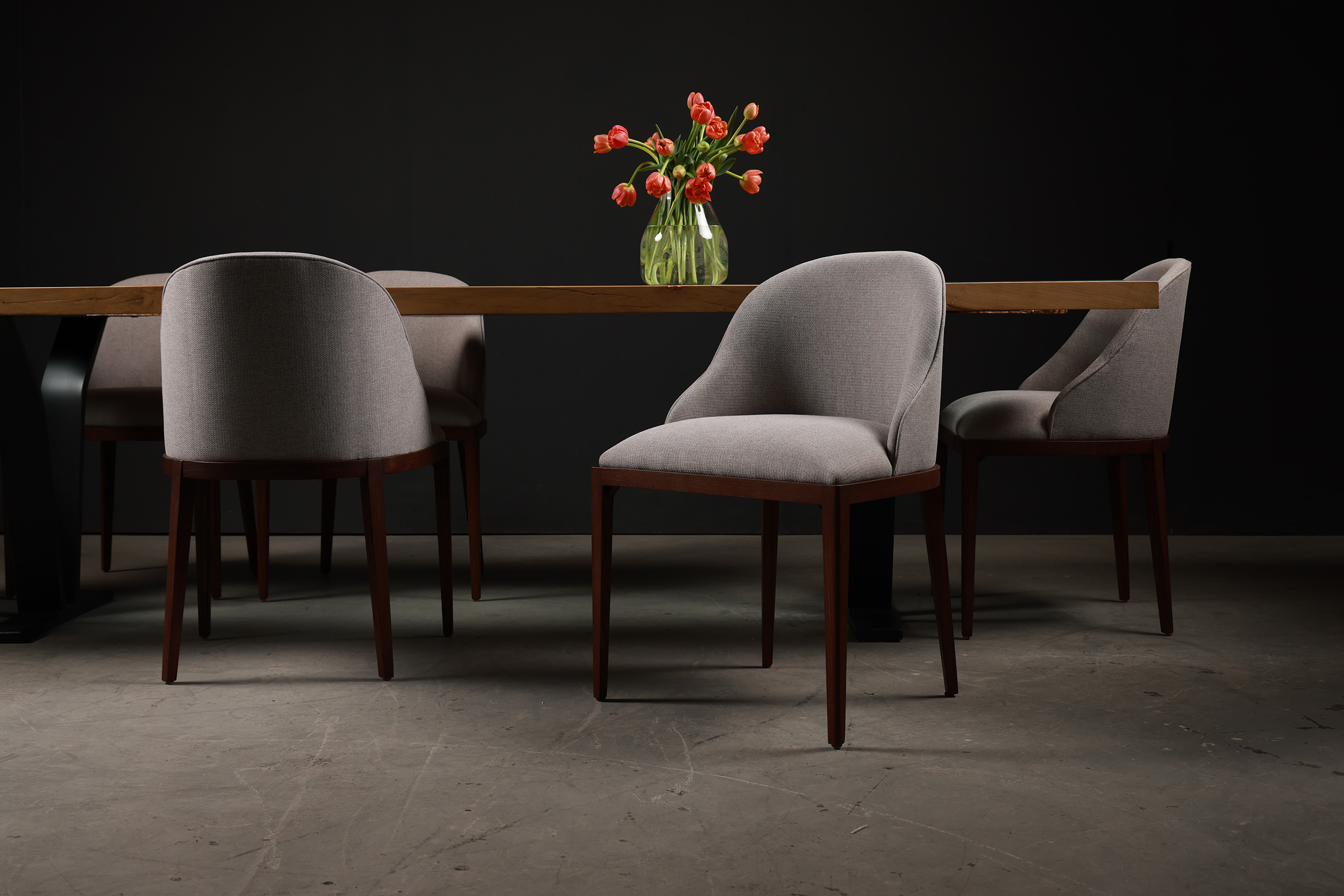
An elegant restaurant furniture layout
The spatial arrangement, when planned well, shapes the dining experience. Each furniture piece should contribute to the overall design vision. The restaurant furniture layout can directly influence the number of reservations, the enjoyment associated with fine meals, and the appreciation of premium craftsmanship, properly displayed and adequately employed. We work with venue owners and independent designers, to create luxury items and realize their design goals. Visit our studio at 276 Greenpoint Avenue, Brooklyn, or call 1 (347) 309-6771 to discuss your project.

